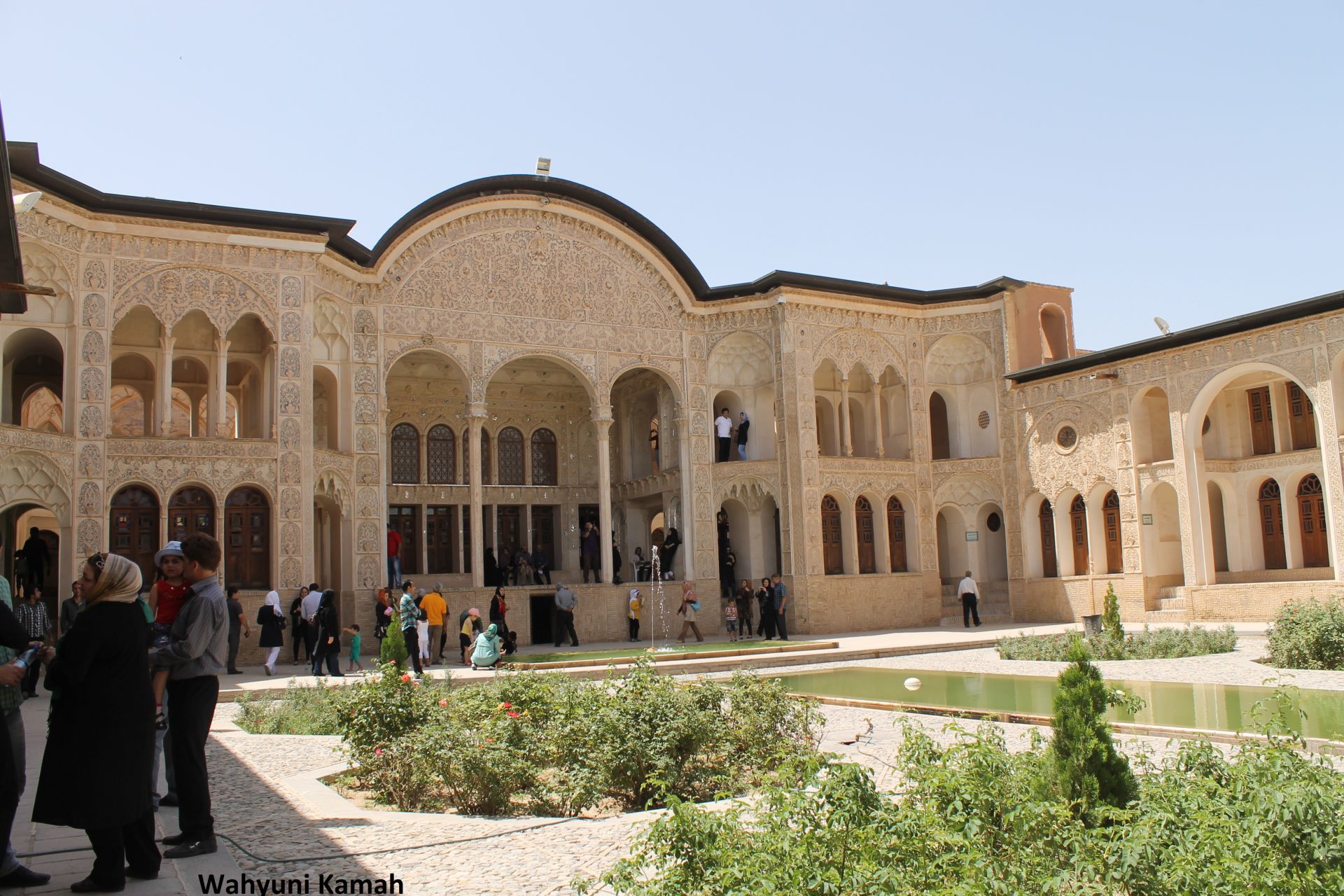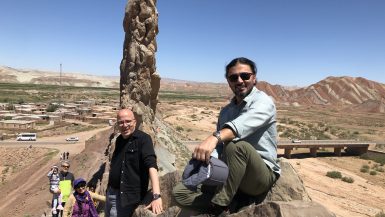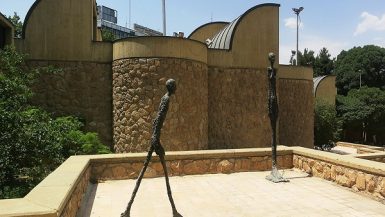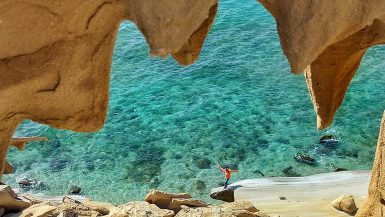Kashan: A Gem of Traditional Persian Architecture
BY: Wahyuni Kamah
Printed in The Jakarta Globe on July 1, 2015
Here I am in Kashan, a city in Isfahan Province, about a three-hour drive to the south of Iran’s capital Tehran. The city of around 280,000 people was the capital of the Persian Empire during the reign of Shah Abbas Safavid II (1642-1666) of the Safavid Dynasty. Some Safavid rulers liked to live in Kashan more than in Isfahan, the then capital. The name Kashan was taken from the words Key Ashian, meaning the place of rulers. In addition, Kashan has been the center of arts and high-quality crafts such as ceramic tiles, silk, carpets, rugs, and handicrafts. Kashan is considered to have a hot arid climate. The city keeps some of the best examples of traditional Persian houses for the desert climate. In traditional Persian architecture, climate and culture are two important factors to organize the space. The wall is made of mud, mud brick, stone, or brick. The surrounding exterior wall is thick to protect the internal part of the house from the heat of the sun and desert storms. The external part is simple, while the internal part is glorious. From the outside, it is impossible to see inside the house. This is because the house has one main entrance with an octagonal vestibule that serves a lobby and corridor that leads to an open courtyard.
For security and privacy, all windows overlook the courtyard, none of the houses has external windows. The house has wind towers as ventilation for the whole building. The architecture of these traditional houses successfully adapts to the surrounding climate. The house was usually designed according to functional terms and it also depended on the demands of the owner. In line with the culture, these traditional houses mainly have two parts. One part is the internal section, called the andarooni. Andarooni is for the family members where they could do their affairs privately since wealthy families usually had visitors and friends coming, and they needed privacy for their own. The other part is the external section, the birooni, where the head of the house sat and visitors were received.
In addition to its popularity as a center of Persian arts and crafts, the city of Kashan in Iran also boasts some of the best examples of traditional Persian houses for the desert climate.
To cure my curiosity at Kashan traditional house, I visited the old neighborhood of the city on Alavi Street where several traditional houses are located. One of the famous and frequently visited by tourists is the Boroujerdiha House. The Boroujerdiha House belonged to a wealthy merchant, Haj Seyed Hassan Natanzi, who was popularly called Boroujerdi as he brought merchandise from Borujerd, a city in Lorestan Province, Iran. He asked a talented architect Ali Maryam Kashani to build the house for his bride from the well-off Tabatabaei family. Built-in 1857, Ali Maryam Kashani took 18 years to build the house, he was assisted by 25 laborers, painters, and architects, and 150 craftsmen were said to help him as well. The result was an authentic masterpiece of traditional Persian houses.
Before designing and building the Boroujerdiha house, architect Ali Maryam Kashani had earlier built the house for the Tabatabaei family. I visited the Tabatabaei House, located a walking distance away from the Borujerdiha House. Just like in the Borujerdiha House, the entrance is just two simple doors. For privacy and security, each door has a knocker that each belongs to men and women. The knocker for women has an ower sound, while the knocker for men has a higher sound. By recognizing the sound, the host would know whether the visitor was a man or a woman. As I arrived in the major courtyard, I was instantly stunned by hat I saw. The beautiful arched porches and the carvings and reliefs on the wall facing the courtyard were dazzling. The courtyard has two rectangular ponds. I went to the southern part of the house, which is taller than the northern part. It has a semicircular façade with stucco carvings on the wall with decorated columns. The door is designed by a geometrical wooden frame and stained glass. Inside is a reception hall with a royal parlor. The Yazdibandi decoration, paintings, and stucco work in the two courtyards on both sides of the hall are dramatic. The northern part of the house is more private with stairs to the basement in the upfront. I could get lost while exploring the house since there are many intersections and connecting rooms. Seeing most parts of the house, I could tell that the Tabatabaei family was very wealthy.
Before leaving, I stayed for a while in the major courtyard. My eyes browsed the whole house again. Now I believe a saying that Persian craftsmen could make gold out of dust. Read more…






[…] Read more: Kashan: A Gem of Traditional Persian Architecture […]